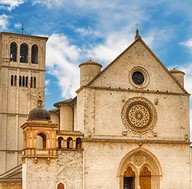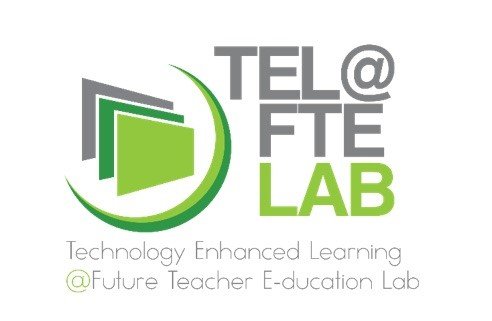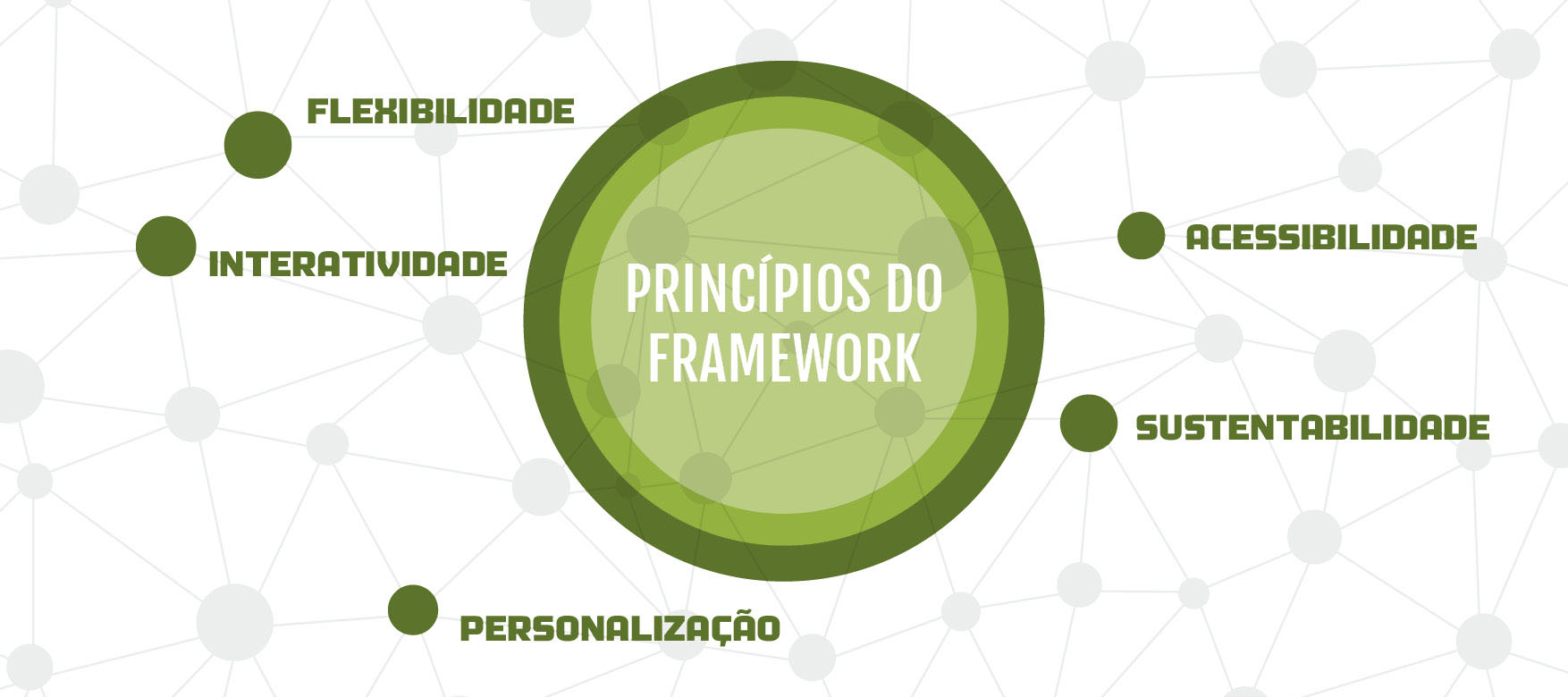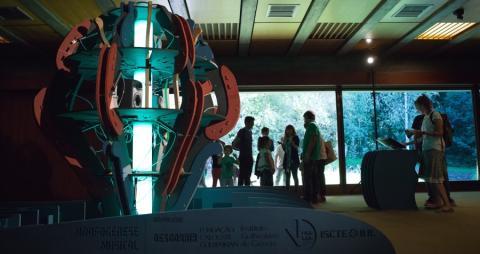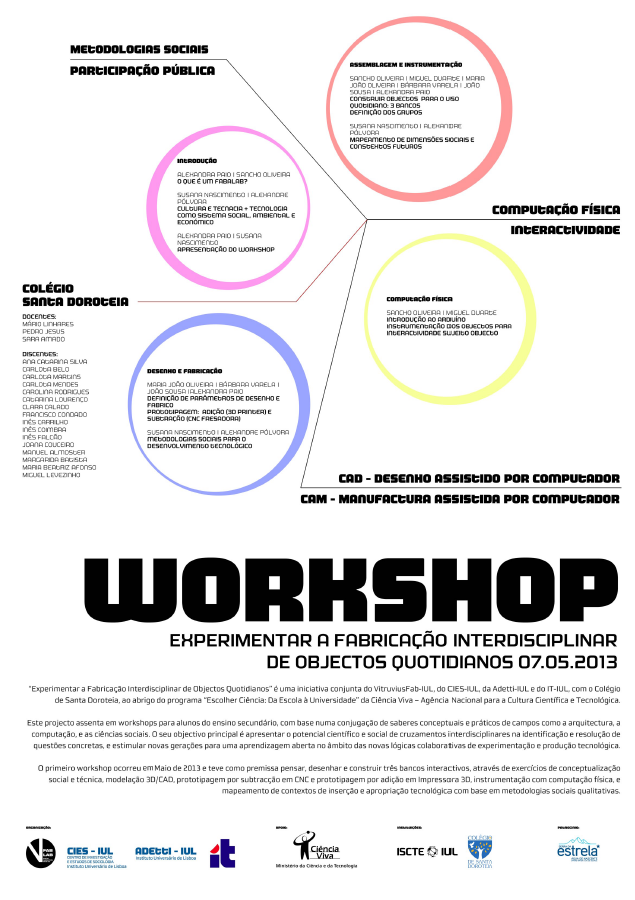Mapping social value of participation in collaborative housing: From a knowledge-based to evidence-based perspective
Coordenadora Local
The ever-increasing challenge of affordable and adequate provision of housing in Europe calls for collective actions and approaches from different perspectives. Being a social sector, housing requires special attention on the aspects of participation, social cohesion, interaction, and integration in its physical and functional manifestation of space. However, these aspects are ignored since housing is largely driven by its transformation as a commodity. Thereby, lack of co-creation and inclusiveness of civil society in the whole design, planning, and delivery process along with the private and public sector or municipalities involved remains one of the major challenges. In this direction, this project is envisioned to support the transition of the status-quo of housing towards more participatory and inclusive governance, development, and implementation through developing a citizen engagement model.
Informação do Projeto
2024-01-10
2027-07-09
Parceiros do Projeto
- DINAMIA'CET-Iscte (CT) - Líder
- EPFL - (Suíça)
- CECHS AISBL - (Bélgica)
- UrbaMonde - (Suíça)
Erasmus+ Educação e Formação: caracterização, análise e avaliação da qualidade das residências para estudantes do ensino superior
Investigadora
O estudo de caracterização, análise e avaliação da qualidade das residências para estudantes do ensino superior pretende mapear e analisar as estruturas e as condições de alojamento em residência de estudantes do ensino superior. Propõe-se abranger o universo de residências sob gestão de Instituições de Ensino Superior de todo o território nacional (incluindo regiões autónomas), universitárias e politécnicas, públicas e privadas. Exclui-se da análise os equipamentos do setor empresarial e do terceiro setor. O desenho do estudo está fundamentado numa abordagem de triangulação metodológica quanti-qualitativa.
Informação do Projeto
2023-03-03
2023-10-31
Parceiros do Projeto
Caracterização socioeconómica dos agregados residentes nos Bairros Portugal Novo, Horizonte e Cooperativas do Beato
Investigadora Responsável
Caraterização socioeconómica dos agregados residentes nos Bairros Portugal Novo, Horizonte e Cooperativas do Beato.
Informação do Projeto
2022-10-26
2023-12-31
Parceiros do Projeto
- DINAMIA'CET-Iscte (CT) - Líder
Cuidar (d)a Habitação - Uma abordagem à precariedade habitacional em Portugal através do cuidado pelo desenho
Investigadora
Como repetidamente observado no decurso da pandemia COVID-19, marcada pelo lema 'fique em casa', a precariedade habitacional expôs, novamente, desigualdades persistentes. Não obstante, a pandemia revelou também a importância do cuidado: ‘cuidar e ser cuidado' marcou 2020, e a interdependência vivida por todos confirma que as noções sobre cuidado são particularmente relevantes no desenho dos ambientes construídos. Expresso nos resultados do projeto de pesquisa “Como ficar em casa? Intervenções imediatas de combate à COVID-19 em bairros precários da Área Metropolitana de Lisboa”, coordenado por LAGES [LagesJorge20], é urgente abordar a forma como a Arquitectura, enquanto disciplina, pode repensar e integrar a ideia do cuidado no ambiente edificado em resposta às situações de precariedade habitacional. A proposta atual segue esta linha. Cuidar (d)a Habitação explora 4 dimensões do cuidado pelo desenho (design). A primeira [ESPACIAL] radica na ideia de CUIDAR DO ESPAÇO. A segunda [SOCIAL] segue o princípio de que precisamos de CUIDAR DAS PESSOAS. A terceira dimensão, [TÉCNICA], funda-se na ideia de que devemos CONSTRUIR COM CUIDADO, interpelando a forma como nós, enquanto coletivo, cuidamos do planeta [FitzKrasny19]. A última, [POLÍTICA] define o CUIDAR COMO FERRAMENTA. De direito fundamental não cumprido, a oportunidade oferecida pelo plano de recuperação pós-pandémica para Portugal — que prevê acabar com a precariedade habitacional até 2026—, este é o momento de discutir a Habitação para todos, dentro e fora da academia.
Informação do Projeto
2022-01-01
2025-12-31
Parceiros do Projeto
- DINAMIA'CET-Iscte (CT) - Líder
- FAUL - (Portugal)
- IGOT - (Portugal)
BIPZIP 2021 - 29 Sai da Caixa Armador
Coordenadora Local
O projeto Sai da Caixa Bensaúde (BIPZIP2016 #37) veio trazer uma maior diversidade de atividades à comunidade, em particular às crianças e jovens. As atividades regulares, focadas no desporto e na música foram um bom veículo para a transmissão de competências pessoais e sociais. Houve uma preocupação em reduzir as diferenças culturais patentes nesta comunidade, promovendo a participação das diferentes etnias nas atividades realizadas. Também de realçar a mobilização da população que foi feita no âmbito dos orçamentos participativos e festivais comunitários. (Relatório Final de Avaliação, ISCTE-IUL Out2017) De acordo com o trabalho que a AJP tem vindo a desenvolver no bairro do Armador, constata-se que que os melhores resultados alcançados a nível da melhoria da coesão sócio-territorial foram obtidos com a prática de estratégias lúdica-pedagógicas e sócio-desportivas sustentadas pelo apoio de estruturas locais. A falta de acompanhamento das crianças e jovens por parte das famílias, que ficam entregues a si próprios e à escola, o abandono/insucesso escolar, a desocupação, consumos e comportamentos de risco, a utilização nem sempre cívica e consciente dos espaços públicos e a limpeza continuam sendo referenciadas como as principais preocupações. Ao replicar o projeto procura-se desenvolver competências, o respeito pelo outro e pelo que o rodeia, permitindo promover a inclusão, cooperação e coesão comunitária entre os mais novos num contexto informal e socializante.
Informação do Projeto
2021-11-18
2023-11-17
Parceiros do Projeto
- DINAMIA'CET-Iscte (CT)
- VES - (Portugal)
- JFM - (Portugal)
Oferta de habitação sustentável e acessível na Europa
Coordenadora Local
RE-DWELL (2020-2024) will train a new generation of professionals with the transdisciplinary skills which are needed to address the urgent need of affordable and sustainable housing, a major challenge for European societies. To date, affordability and sustainability of housing have been addressed separately, from various disciplinary perspectives (e.g. architecture and planning, economics, sociology) and realms (e.g. policy-making, sustainable development, urban planning, green building). However, recent research indicate that it is necessary to consider the affordability and the sustainability of housing as complementary and interrelated aspects which need to be addressed with a transdisciplinary approach, by combining academic disciplines and engaging non-academic sectors in a common production of knowledge. Ten academic beneficiaries and twelve non-academic partner organisations will jointly contribute to creating a transdisciplinary research environment which encompasses the various disciplines, sectors and stakeholders involved in the provision of A&S housing. Fifteen ESRs research works will interlink three key areas underpinning affordable and sustainable housing: 1. Design, planning and building; 2. Community participation; and 3. Policy and financing. ESRs trained in this programme will be able to develop a capacity to operate across fields and sectors, to provide innovative solutions to the growing housing problem affecting our societies.
Informação do Projeto
2020-10-01
2024-09-30
Parceiros do Projeto
- ISTAR-Iscte
- DINAMIA'CET-Iscte (CT) - Líder
- FUNITEC - Líder (Espanha)
- UGA - (França)
- UFSD - (Reino Unido)
- Universidade de Zagreb - Faculdade de Direito - (Croácia)
- MTATK - (Hungria)
- University of Cyprus - (Chipre)
- UPA - (Espanha)
- Delft - (Países Baixos (Holanda))
- UREAD - (Reino Unido)
Paisagens franciscanas: a observância entre Itália, Portugal e Espanha
Investigadora
O projeto visa combinar técnicas tradicionais e inovadoras, em ordem a desenvolver metodologias, protocolos e ferramentas de avaliação de riscos e a criar interfaces amigáveis para a gestão e preservação do património cultural.
Informação do Projeto
2020-07-01
2024-05-31
Parceiros do Projeto
- DINAMIA'CET-Iscte (CT) - Líder
Technology Enhanced Learning @ Future Teacher Education Lab (2015-2018)
Coordenadora Local
Project TEL@FTELab assumes that technology enhanced teacher education programs may represent a relevant added value to the quality of prospective teachers’ training and therefore of its teaching practices. The aim of the project is both to find answers to the question: How does technology in learning spaces offer opportunities to provide innovative ways of designing teacher education for the future, and to provide research-based resources for teacher education in the areas of Biology, Informatics, Mathematics and Physics. The project takes the idea that the future will blur the boundaries between living, learning and working and this will result in the creation of flexible multiuse spaces that can accommodate different activities and serve different learning purposes. This leads to the need for rethinking educational spaces and didactic approaches involving a wide range of stakeholders. The project articulates the piloting of real experiments in initial teacher education courses with an analysis and development of a 21st century teacher skills framework. The pilots that constitute the empirical field of the project will be carried within courses of the Master Program on Teaching of Institute of Education (IE) and developed in the context of specific courses of Initial Supervised Practice.
Key research questions:
i) what is distinctive about teacher education in technology enhanced learning spaces?
ii) what key competences should be part of teachers’ repertoire for the future
iii) how does technology enhanced teacher education can serve the preparation of teachers?
The Project combines technology, creativity and teacher education design in order to create a challenging context for the development of ideas, guidelines and products that serve teachers’ preparation to become innovative practitioners. For that purpose, IE leads the project and includes a group of partners acting as key participants in two fundamental tasks: the design and setup of the Future Teache...
Informação do Projeto
2015-01-01
2018-12-31
Parceiros do Projeto
- ISTAR-Iscte (DLS)
- IE – ULisboa - (Portugal)
A global multidisciplinary network on housing research and learning.
Coordenadora Local
The objetive of OIKONET -the OIKODOMOS Network- is to create a platform of collaboration to study contemporary housing from a multidisciplinary and global perspetive by encompassing the multiple dimensions which condition the forms of dwelling in today’s societies: architectural, urban, environmental, economic, cultural and social.
The consolidated OIKODOMOS Virtual Campus (www.oikodomos.org) will grow into a network by: 1. Incorporating other disciplines to the study of contemporary housing, such as economics, social studies and historical preservation; 2. Including social and community organizations in the design and implementation of learning activities; 3. Addressing the global dimension of housing research, with the participation on non-European partners; 4. Expanding the OIKODOMOS Virtual Campus to a larger number of institutions, inside and outside Europe and 5. Enhancing the existing digital platform with new environments which will support the network’s learning activities.
OIKONET will intertwine three areas of activity each one making a subnetwork within the network:
1. Research on housing studies from a multidisciplinary and global approach;
2. Participatory actions to engage communities in the definition, solution and evaluation of housing problems; and
3. Pedagogical activities which bring together different stakeholders, learning environments and disciplines.
The three subnetworks become strongly intertwined through the project activities. Relevant issues on contemporary housing studies discussed by researchers and experts will provide themes to design learning activities; existing problems at the community level will provide study cases to develop design workshops with the participation of academic and non-academic stakeholders; and housing problems will be analyzed in collaboration with local stakeholders. This way, OIKONET will give rise to a new structure which will foster the exchange among research groups and higher education institutio...
Informação do Projeto
2014-10-01
2016-09-30
Parceiros do Projeto
- ISTAR-Iscte (DLS)
- LA SALLE - Líder (Espanha)
IPTEL – Pedagogical Innovation in Higher Education: E-Learning and digital technologies
Coordenadora Local
IPTEL – Pedagogical Innovation in Higher Education: E-Learning and digital technologies
The project aims to identify, disseminate and promote innovative practices in the field of the of technologies use in teaching and e-learning at University of Lisbon (ULisboa) and ISCTE-Instituto Universitário de Lisboa (ISCTE-IUL).
Goals: i) To present activities developed in classroom context enhanced by the use of online applications, environments and tools in the work developed with students; ii) Share experience of developing fully-distance learning or blended-learning in different scientific areas.
Addresses: Teachers and researchers of Higher Education; Elements of e-Learning units of Higher Education Institutions; Students and other collaborators of Higher Education Institutions with interest in the field.
Informação do Projeto
2014-01-01
2016-06-30
Parceiros do Projeto
- ISTAR-Iscte (DLS)
- IE – ULisboa - (Portugal)
Musical Morphogenesis
Coordenadora Global
Musical Morphogenesis (2014-2017)
The interactive installation “Musical Morphogenesis” is a multidisciplinary project based on 5 main disciplines: computational biology, music, architecture, robotics, and science communication. The implementation of all components of the installation had to take into consideration the specificities of each discipline, turning this into an extremely challenging project. The main objective of “Musical Morphogenesis” was to take the visitors in a sensorial journey to explore the dynamic interactions of genes and proteins during the development of an organ. Such biological processes are highly complex, and the same set of genes can originate different organs depending on when they are activated. Taking advantage of a mathematical model that address the genetic network of the Arabidopsis thaliana flowers, a team of computational biologists, musicians, architects, engineers and science communicators joined hands to create an installation that could explore the development of flowers. The installation was composed of a robotic wood-made flower, which kinetics reflected the progression of the genetic network, and of an interface to interact with the installation. Visitors could turn on or off one or more genes, and eventually switch the network towards the formation of a different organ originating a mutant. To facilitate the comprehension of the network, each gene had a specific sound.
Informação do Projeto
2014-01-01
2017-12-31
Parceiros do Projeto
- ISTAR-Iscte (DLS)
- DINAMIA'CET-Iscte (CT)
- Calouste Gulbenkian Foundation - (Portugal)
- FABLAB-IUL - (Portugal)
- Gulbenkian Science Institute - (Portugal)
Experimentar a Fabricação Interdisciplinar de Objectos Quotidianos
Investigadora
“Experimentar a Fabricação Interdisciplinar de Objectos Quotidianos” é uma iniciativa coordenada por Alexandra Paio e Susana Nascimento no ISCTE-IUL Instituto Universitário de Lisboa, através das unidades de investigação e ensino VitruviusFabLab-IUL, ADETTI-IUL e CIES-IUL, em parceria com o Colégio de Santa Doroteia, e apoio da Ciência Viva – Agência Nacional para a Cultura Científica e Tecnológica, ao abrigo do programa “Escolher Ciência: Da Escola à Universidade” que visa aproximar os ensinos secundário e superior, numa perspectiva de partilha de recursos e de estímulo ao prosseguimento de estudos em áreas científicas e tecnológicas.
Este projecto assenta em Workshops para alunos do ensino secundário, com base numa conjugação de saberes conceptuais e práticos de campos como a Arquitectura, a Informática, e as Ciências Sociais, e foco privilegiado nos terrenos da fabricação digital, da computação física e das metodologias sociais qualitativas. O seu objectivo principal é apresentar o potencial científico e social de cruzamentos interdisciplinares na identificação e resolução de questões concretas, e estimular novas gerações para uma aprendizagem aberta no âmbito das novas lógicas colaborativas de experimentação e produção tecnológica.
Informação do Projeto
2013-01-01
2014-08-31
Parceiros do Projeto
Priority Intervention Neighbourhoods and Zones Intervention Neighbourhoods
Investigadora
Priority Intervention Neighbourhoods and Zones Intervention Neighbourhoods (2013-2017).
In 2010 the City Council of Lisbon, aware of the urban inequalities in the city, identified seventy-seven Priority Intervention Neighbourhoods and Zones (hereon, BIP/ZIP, original acronym in Portuguese). The one-year program is a model of participatory government that consists on the development of actions implemented by the civil society itself in the BIPs/ZIPs, with the financial and technical support of the City Council.
Through this program, the City Council is trying to reinforce the socio-territorial cohesion of the municipality by mobilising citizen energy in the search for solutions that can continue into the future. The interventions can be related to the improvement of the appearance of the neighbourhood, the creation of services and activities for the community and visitors, the restoration, re-zoning and occupancy of public space, the promotion of the citizenry, the prevention of risk-related behaviour, etc.
Since 2013 Vitruvius FABLAB is involved in five BIP/ZIP projects. All the projects are supported by participative processes along the project and digital fabrication of a solution as a respond to local specific needs.
Participation along the process of design can bring information that was not expected in the beginning, information that without it the intervention can be a failure. Parametric or CAD/CAM tools in the design process, allows the architect to change and adapt the project to the context of the intervention in real time and involving participatory design along the process. The computationally-based processes are the opportunity for the architect to be more close to the user needs. This new communicating process gives easy access to the potential of digital tools either in drawing or in construction.
22 – Às de Marvila (Marvila, 2013)
Bairros Municipais dos Alfinetes, Marquês de Abrantes e Salgadas (Municipal Neighbourhoods) The project arises ...
Informação do Projeto
2013-01-01
2018-12-31
Parceiros do Projeto
- ISTAR-Iscte (DLS)
- CML - Líder (Portugal)
Living System (2012)
Investigadora
Interactive Architecture is a processes-oriented guide to creating dynamic spaces and objects capable of performing a range of pragmatic and humanistic functions. These complex physical interactions are made possible by the creative fusion of embedded computation (intelligence) with a physical, tangible counterpart (kinetics). A uniquely twenty-first century toolbox and skill set-virtual and physical modeling, sensor technology, CNC fabrication, prototyping, and robotics-necessitates collaboration across many diverse scientific and art-based communities. Interactive Architecture includes contributions from the worlds of architecture, industrial design, computer programming, engineering, and physical computing. These remarkable projects run the gamut in size and complexity. Full-scale built examples include a house in Colorado that programs itself by observing the lifestyle of the inhabitants, and then learns to anticipate and accommodate their needs. Interactive Architecture examines this vanguard movement from all sides, including its sociological and psychological implications as well as its potentially beneficial environmental impact. Interactive Architecture by Michael Fox and Miles Kemp, 2009:20 “If living systems are machines, that they are physical auto poetic machines is trivially obvious: they transform matter into themselves in a manner such that the product of their operation is their own organization. However, we deem the converse as also true: A physical system if autopoetic is living. In other words, we claim that the notion of autopoiesis is necessary and sufficient to characterize the organization of living systems.” Autopoiesis and cognition: the realization of the living by Humberto R. Maturana and Francisco J. Varela, 1979:17. LS_01: Arduino +Grasshopper+Firefly and Prototyping (32 hours) 7th to 11th March 2012, D0.04 Laboratory (ISCTE-IUL, Building II) 7th and 8th March 2012 (Wednesday and Thursday) 18:30 -22:30 (4 hours) Trainers: Brimet Silva e...
Informação do Projeto
2012-01-01
2018-12-31
Parceiros do Projeto
- ISTAR-Iscte (DLS)
- DINAMIA'CET-Iscte
- Vitruvius FABLAB-IUL - (Portugal)
- FabLab EDP - (Portugal)
- Rhino 3D Portugal - (Portugal)
Urbangene
Coordenadora Global
This research explores the descriptive and generative potentials of shape grammars to unveil the order of urban morphological complexity underlying Portuguese treatises and the knowledge embedded in Portuguese urban cartographic representations of architecture and military engineering from the 16th to the 18th century. The shape grammar made it possible to infer the grammatical rules of composition based on the written descriptions provided by Portuguese treatises, as well as to decode the geometry of ideal urban plans and built cities. This research suggests that the historical cities, both built and ideal were based on a structured knowledge-based process from where it is possible not only to retrieve a generative parametric urban grammar – UrbanGENE – but also to construct 2D shape grammar interpreter, which is capable of iteratively generating Portuguese planimetric proportional and symmetrical urban systems. This suggests that the knowledge and computational tools achieved could be successfully deployed in teaching and learning of urban history.
Informação do Projeto
2009-01-01
2018-12-31
Parceiros do Projeto

 English
English

