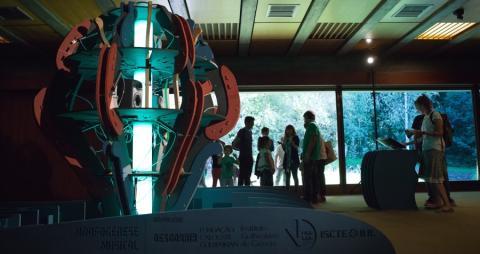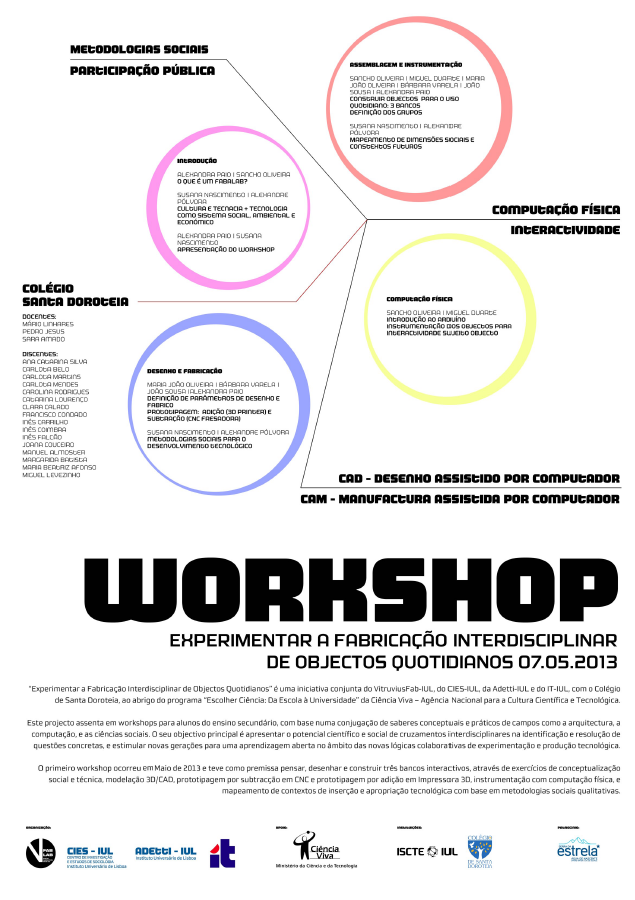Musical Morphogenesis
Investigadora
Musical Morphogenesis (2014-2017)
The interactive installation “Musical Morphogenesis” is a multidisciplinary project based on 5 main disciplines: computational biology, music, architecture, robotics, and science communication. The implementation of all components of the installation had to take into consideration the specificities of each discipline, turning this into an extremely challenging project. The main objective of “Musical Morphogenesis” was to take the visitors in a sensorial journey to explore the dynamic interactions of genes and proteins during the development of an organ. Such biological processes are highly complex, and the same set of genes can originate different organs depending on when they are activated. Taking advantage of a mathematical model that address the genetic network of the Arabidopsis thaliana flowers, a team of computational biologists, musicians, architects, engineers and science communicators joined hands to create an installation that could explore the development of flowers. The installation was composed of a robotic wood-made flower, which kinetics reflected the progression of the genetic network, and of an interface to interact with the installation. Visitors could turn on or off one or more genes, and eventually switch the network towards the formation of a different organ originating a mutant. To facilitate the comprehension of the network, each gene had a specific sound.
Informação do Projeto
2014-01-01
2017-12-31
Parceiros do Projeto
- ISTAR-Iscte (DLS)
- DINAMIA'CET-Iscte (CT)
- Calouste Gulbenkian Foundation - (Portugal)
- FABLAB-IUL - (Portugal)
- Gulbenkian Science Institute - (Portugal)
Experimentar a Fabricação Interdisciplinar de Objectos Quotidianos
Investigadora
“Experimentar a Fabricação Interdisciplinar de Objectos Quotidianos” é uma iniciativa coordenada por Alexandra Paio e Susana Nascimento no ISCTE-IUL Instituto Universitário de Lisboa, através das unidades de investigação e ensino VitruviusFabLab-IUL, ADETTI-IUL e CIES-IUL, em parceria com o Colégio de Santa Doroteia, e apoio da Ciência Viva – Agência Nacional para a Cultura Científica e Tecnológica, ao abrigo do programa “Escolher Ciência: Da Escola à Universidade” que visa aproximar os ensinos secundário e superior, numa perspectiva de partilha de recursos e de estímulo ao prosseguimento de estudos em áreas científicas e tecnológicas.
Este projecto assenta em Workshops para alunos do ensino secundário, com base numa conjugação de saberes conceptuais e práticos de campos como a Arquitectura, a Informática, e as Ciências Sociais, e foco privilegiado nos terrenos da fabricação digital, da computação física e das metodologias sociais qualitativas. O seu objectivo principal é apresentar o potencial científico e social de cruzamentos interdisciplinares na identificação e resolução de questões concretas, e estimular novas gerações para uma aprendizagem aberta no âmbito das novas lógicas colaborativas de experimentação e produção tecnológica.
Informação do Projeto
2013-01-01
2014-08-31
Parceiros do Projeto
Living System (2012)
Investigadora
Interactive Architecture is a processes-oriented guide to creating dynamic spaces and objects capable of performing a range of pragmatic and humanistic functions. These complex physical interactions are made possible by the creative fusion of embedded computation (intelligence) with a physical, tangible counterpart (kinetics). A uniquely twenty-first century toolbox and skill set-virtual and physical modeling, sensor technology, CNC fabrication, prototyping, and robotics-necessitates collaboration across many diverse scientific and art-based communities. Interactive Architecture includes contributions from the worlds of architecture, industrial design, computer programming, engineering, and physical computing. These remarkable projects run the gamut in size and complexity. Full-scale built examples include a house in Colorado that programs itself by observing the lifestyle of the inhabitants, and then learns to anticipate and accommodate their needs. Interactive Architecture examines this vanguard movement from all sides, including its sociological and psychological implications as well as its potentially beneficial environmental impact. Interactive Architecture by Michael Fox and Miles Kemp, 2009:20 “If living systems are machines, that they are physical auto poetic machines is trivially obvious: they transform matter into themselves in a manner such that the product of their operation is their own organization. However, we deem the converse as also true: A physical system if autopoetic is living. In other words, we claim that the notion of autopoiesis is necessary and sufficient to characterize the organization of living systems.” Autopoiesis and cognition: the realization of the living by Humberto R. Maturana and Francisco J. Varela, 1979:17. LS_01: Arduino +Grasshopper+Firefly and Prototyping (32 hours) 7th to 11th March 2012, D0.04 Laboratory (ISCTE-IUL, Building II) 7th and 8th March 2012 (Wednesday and Thursday) 18:30 -22:30 (4 hours) Trainers: Brimet Silva e...
Informação do Projeto
2012-01-01
2018-12-31
Parceiros do Projeto
- ISTAR-Iscte (DLS)
- DINAMIA'CET-Iscte
- Vitruvius FABLAB-IUL - (Portugal)
- FabLab EDP - (Portugal)
- Rhino 3D Portugal - (Portugal)
Avaliação e diagnóstico das necessidades de intervenção em edifícios nos bairros do Condado e dos Lóios em Marvila
Assistente de Investigação
A investigação centra-se da "Avaliação e Diagnóstico das Necessidades de Intervenção nos Bairros do Condado e dos Lóios em Marvila”. Estes bairros conhecidos por “Zona J” e “Pantera Cor-de-rosa” foram projetados e construídos nas décadas de 70 e 80 do século XX, incluem um conjunto de lotes num total de 1500 unidades de ocupação e situam-se em Marvila (Chelas), na zona oriental da cidade de Lisboa. Tratando-se de bairros de habitação social, a população residente é constituída maioritariamente por indivíduos com baixos recursos, famílias numerosas, idosos e desempregados. O edificado encontra-se num avançado estado de degradação e desajustado em relação às normas regulamentares mais recentes. Os objetivos são: dotar o Programa Viver Marvila de um documento que sirva de suporte às intervenções no edificado tendo em consideração as problemáticas específicas de cada lote ou conjunto de lotes; apresentar propostas técnicas e financeiras sustentáveis; otimizar os aspetos relacionados com o bom desempenho funcional das construções e com a segurança nas suas várias vertentes; assegurar a sustentabilidade e durabilidade de futuras intervenções a efetuar; reduzir e controlar os custos de manutenção durante a vida útil do edifício em termos funcionais e energéticos. Procurámos responder a um conjunto de questões que se prendem com as soluções tipológicas e construtivas contemporâneas atendendo às atuais normas regulamentares da edificação, às necessidades reais de quem lá habita e aos pressupostos de qualidade dos projetos originais. Foram desenvolvidas um conjunto das etapas: o levantamento, a caracterização e o diagnóstico dos conjuntos edificados, os cenários de intervenção sustentados pelas análises complementares das especialidades, (estruturas, segurança, eficiência energética, conforto térmico e gestão). As respostas às questões levantadas, decorrem de propostas concretas de reorganização espacial a partir do edificado, suportadas por análises técnicas e financeiras ...
Informação do Projeto
2010-05-10
2011-03-22
Parceiros do Projeto

 English
English



