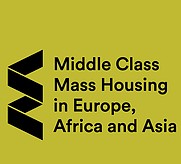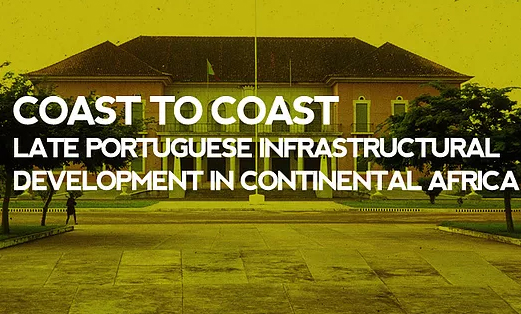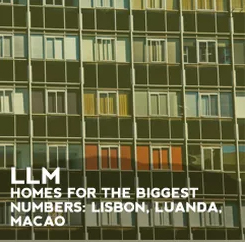European Middle Class Mass Housing
Coordenadora Global
The main challenge of this Cost Action is to create a transnational network that gathers European researchers carrying studies on Middle-Class Mass Housing (MCMH) built in Europe since the 1950s. This network will allow the development new scientific approaches by discussing, testing and assessing case studies and their different methodologies and perspectives. MCMH has been generally underestimated in urban and architectural studies and there is still a lack of comparative analysis and global perspectives. The number of transnational publications and scientific meetings has also been scarce. By crossing different approaches focus on Architecture, Urbanism, Planning, Public Policies, History, Sociology new concepts and methodologies will arise. Therefore, the Action aims to produce a wider understanding of MCMH sprawl, deepening on-going researches and focusing on the existing case studies. The current methodologies, surveys, catalogue and contextualization allow an initial mapping of relevant case studies, their diverse degrees of resilience and how they have been adapted to current (urban and social) conditions. It is intended to develop the knowledge of the interaction between spatial forms, behaviours and satisfaction and to combine methodologies of architectural and social analyses. The Action will be developed by three Working Groups, coordinated by a Core Group: Documenting the MCMH; Development of a specific set of (new) concepts for MCMH analyses; Leverage contemporary architecture interventions and Public Policies. In the Action will be involved researchers related to Mass Housing, MCMH Architecture and Urbanism, Planning and Public Policies, Sociological studies, Architecture History and Modern Heritage.
Informação do Projeto
2019-04-03
2023-10-02
Parceiros do Projeto
- DINAMIA'CET-Iscte (CT) - Líder
Conjuntos Habitacionais para a Classe Média na Europa, África e Ásia
Investigadora
Propõe-se uma análise comparada sobre o alojamento em massa da Classe Média (MCMH) na Europa, África e Ásia, introduzindo novos casos de estudo de modo a aprofundar investigações existentes, a partir de metodologias já testadas: catalogação e contextualização de conjuntos habitacionais construídos entre os anos de 1950/80 em Itália, Bélgica, Portugal, Angola e China. Pretende-se identificar os modelos habitacional e urbano e mapear as alterações surgidas após 50 anos de uso, para entender como se adaptaram às condições actuais (urbanas e sociais), apoiando acções futuras. Os casos de estudo localizam-se em Milão, Antuérpia, Lisboa, Luanda e Macau, em periferias que ajudaram a consolidar e foram selecionados pela: 1) escala; 2) número de habitantes; 3) acessibilidade; 4) qualidade urbana e arquitectónica. Partindo-se de um conhecimento em formação propõe-se agora uma leitura comparada que reflicta sobre a expansão das cidades no contexto do crescimento demográfico após a II Guerra Mundial. Irá analisar-se o impacto dos modelos residenciais desenvolvidos em contextos europeus e a sua transposição para antigos territórios coloniais (África e Ásia). Os estudos que analisam o panorama habitacional transcontinental sob uma perspectiva arquitectónica e sociológica estão limitados a alguns casos regionais, não assegurando uma visão global que inclua: 1) a descrição histórica da evolução física da casa, do edifício e do bairro; 2) levantamento e análise do perfil dos habitantes. Irá avaliar-se a capacidade de resiliência destes bairros, testando e propondo formas de prolongar a sua vida útil, através da actualização dos esquemas funcionais dos apartamentos (adequando-os às novas exigências), renovação de infraestruturas sanitárias e sistemas construtivos e através do conhecimento do perfil de ocupação. Dar-se-á enfase à forma de promoção (pública ou privada) e ao seu efeito sobre o perfil do habitante actual (pioneiro, recente, imigrante). Os bairros estudados caracterizam-s...
Desenvolvimento portuário das infra-estruturas portuguesas na África continental (Angola e Moçambique): análise crítica e histórica e avaliação pós-colonial
Investigadora
Objetivos
1) a análise do processo infra-estrutural a partir do mapeamento de 3 tipologias específicas de Obras Públicas coloniais (PW), que serão abordadas na perspectiva de seu processamento arquivístico, documental e cartográfico e de sua descrição historiográfica;
2) a identificação e análise crítica do estado dessas infra-estruturas (reutilização, fortalecimento ou decadência), após as independências de 1975.
A pesquisa baseia-se na hipótese de que a infra-estrutura territorial colonial deixa marcas resilientes no ambiente construído pós-colonial e que esse impacto deve ser analisado de forma a apoiar ações futuras. O Arquivo Histórico Ultramarino possui uma parte essencial da coleção de documentos sobre o PW colonial dos séculos XIX e XX. O processo de arquivamento, catalogação e descrição será uma responsabilidade do projeto, tornando-os disponíveis para a comunidade científica.
Após o mapeamento, recorrendo à cartografia especializada, toda a documentação será recolhida, e os estudos de caso serão selecionados, com base em critérios específicos (relevância estratégica, escala, impacto no ambiente construído). Sua descrição detalhada e histórica segue, a fim de criar registros de inventário na plataforma web HPIP da FCG e referência no SIG, juntamente com a verificação do estado de conservação e com o levantamento das intervenções pós-dependência.
Informação do Projeto
2016-04-04
2019-12-31
Parceiros do Projeto
- DINAMIA'CET-Iscte (CT) - Líder
- Gulbenkian - (Portugal)
LLM - Homes for the biggest number: Lisbon, Luanda, Macao
Investigadora
A pesquisa visa pesquisar, catalogar e contextualizar projetos de habitação em Lisboa, Luanda e Macau, construídos entre os anos 1960 e 1980, que se destacaram para a grande ocupação e o alto número de pessoas alojadas. Destina-se a identificar os modelos habitacionais e urbanos existentes e mapear as mudanças após 40 anos de uso, a fim de compreender como se adaptar às condições atuais (urbanas e sociais) e apoiar o futuro. Metodologia: Inicialmente, começa com um detalhado descrição e processo histórico, criando registros de inventário, referenciados ao Sistema de Informação Geográfica e redestrução de projetos (para análises comparativas do design urbano e da unidade celular). Isso segue uma visita aos complexos para verificar seu estado de conservação, experimentando a situação urbana e descrevendo a evolução do perfil das populações atuais. Os questionários serão divulgados para relatórios de ocupação e satisfação social (distrito / moradia). As entrevistas qualitativas a grupos profundamente enraizados (grupos sociais e culturais de pertença) permitirão avaliar a integração na cidade. As visitas serão gravadas em video para "memória futura" e um documentário (três curtas-metragens de 30 minutos) será produzido. No ano passado, serão realizadas oficinas com as comunidades, envolvendo arquitetos, estudantes, moradores e instituições locais, propondo intervenções arquitetónicas baseadas em análises históricas e sociais e na tradição portuguesa de arquitetura participativa.
Informação do Projeto
2013-07-01
2015-12-31
Parceiros do Projeto
- DINAMIA'CET-Iscte
- AAM - (China)
- IHRU - (Portugal)

 English
English





